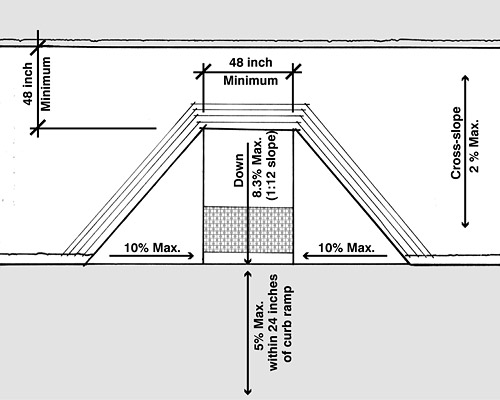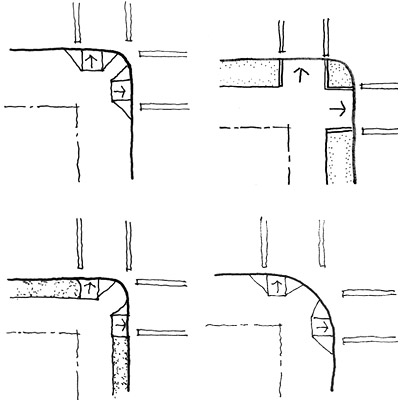Curb ramps provide pedestrian access between the sidewalk and roadway for people using wheelchairs, strollers, walkers, crutches, handcarts, bicycles, and pedestrians who have trouble stepping up and down high curbs. Curb ramps are crucial to a full transit network and to pedestrian safety. Without curb ramps in place, people with mobility disabilities are often forced to travel in the street with traffic, in order to move around the City.
The City’s goal is to have a curb ramp installed at every intersection and mid-block location where pedestrian crossings exist. Whenever the City conducts street repaving or other roadwork, curb ramps are required to be installed as part of that street improvement. For new mid-block accessible parking spaces and new passenger loading zones, it is also City policy to install curb ramps.
The City’s ADA Transition Plan for Curb Ramps and Sidewalks prioritizes additional curb ramp construction, to maximize access for residents with disabilities and to improve access to civic buildings. The design of curb ramps follows the ADA Standards for Accessible Design and the California Building Code.
For more information, see Mayor’s Office on Disability ADA Transition Plan for Curb Ramps and Sidewalks and DPW’s Curb Ramp homepage.
Process Overview
The Department of Public Works designs and installs curb ramps in San Francisco. To request a curb ramp, call or go to 311.
A person with a disability can request a curb ramp at their residence, at a City facility, at a transportation service, or at their place of work by calling 311. The caller must indicate the streets that intersect, the direction they are in if possible (north, south, east, or west), or a nearby address. The 311 service will ask for the caller’s name and contact information. If the caller wishes to make a confidential request, they can do so by calling the Mayor’s Office on Disability at (415) 554-6789 (TTY 554-6799) or email to mod@sfgov.org.
See Permit Process for more information
Official Codes & Document
- Better Streets Plan (street design guidelines)
- ADA Transition Plan for Curb Ramps and Sidewalks
- DPW Curb Ramp Standard Plans
- DPW Director’s Order #175,387
(guidelines for constructing or reconstructing curb Rramps)
Design Guidelines
Street types: All
Sidewalk zones: Edge Zone
Curb ramps must comply with DPW standard plans for curb ramps and DPW Director’s Order #175,387 (Guidelines for Constructing or Reconstructing Curb Ramps).
Per standard plans, curb ramps should be installed parallel to the direct path of travel across an intersection. At four-way intersections, two curb ramps should be installed at each corner.
At raised crossings or intersections or other flush transitions between the sidewalk and the roadway, curb ramps are not necessary, but detectable warning strips must be provided. A 3 foot deep detectable warning surface is required where the landing or blended transition connects to a crosswalk.
On new streets, storm drainage inlets should be placed on the uphill side of curb ramps to prevent standing water at curb ramp landings.
Small planting areas may be installed at corners on either side of curb ramps. At such locations a returned curb may be provided alongside the curb ramp in lieu of a flared side.
 Standard curb ramp dimensions Standard curb ramp dimensions |
 Accessible curb ramps should be provided at all corners, one per crosswalk end Accessible curb ramps should be provided at all corners, one per crosswalk end |
Curb ramps and crosswalks should remain clear of obstacles. Existing conflicting elements should be moved as opportunities and budgets allow. No new pole, utility or other impediment should be placed in the curb ramp return areas.
See DPW Director’s Order #175,387 (Guidelines for Constructing or Reconstructing Curb Ramps)
Maintenance
Generally, the City is responsible for maintaining corner curb ramps.
To report a maintenance issue with a curb ramp, call or go to 311.
For a more detailed description of maintenance responsibilities, see Maintenance.







